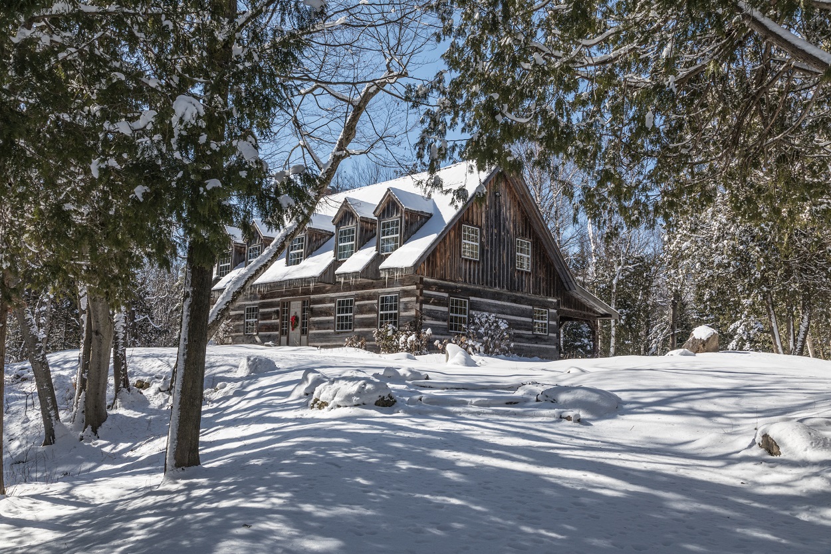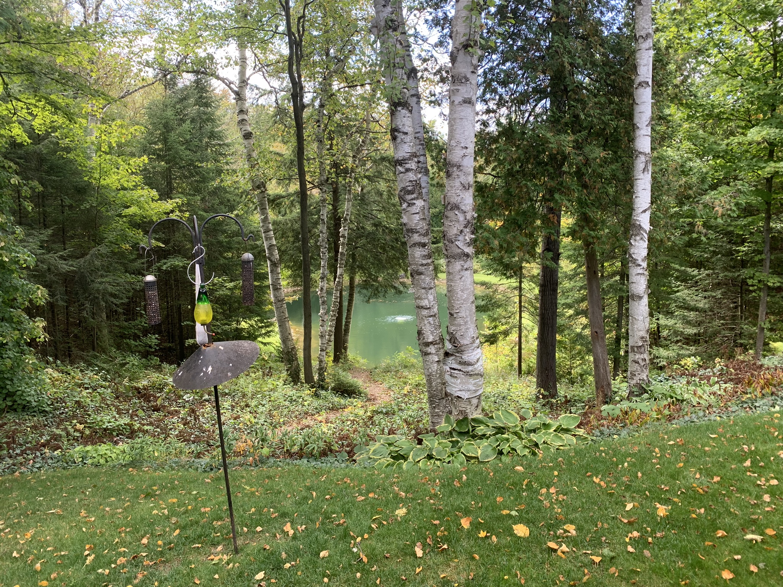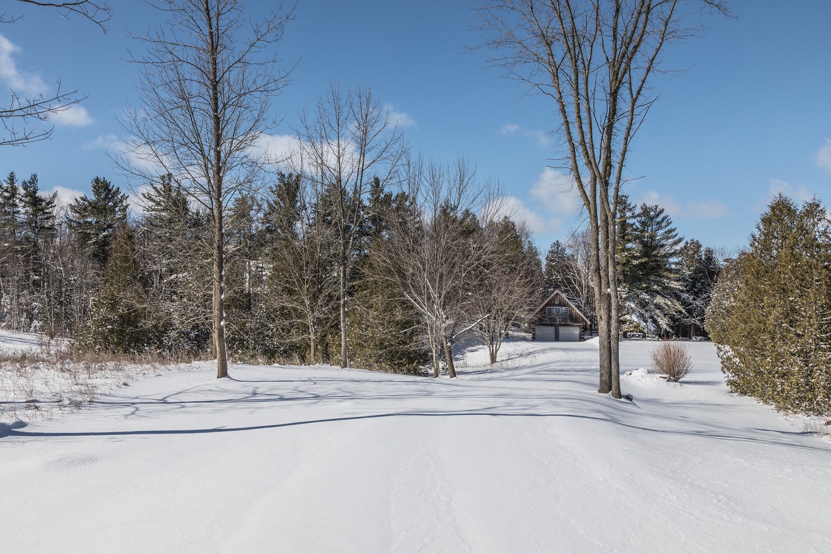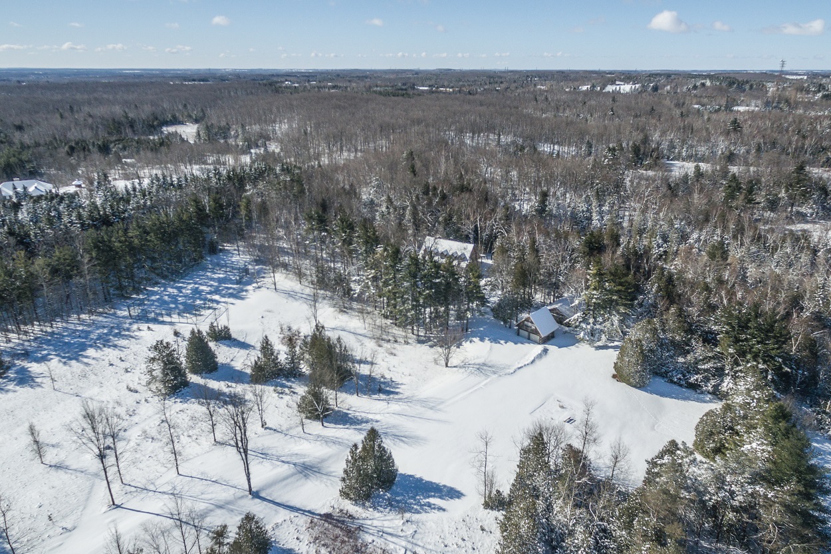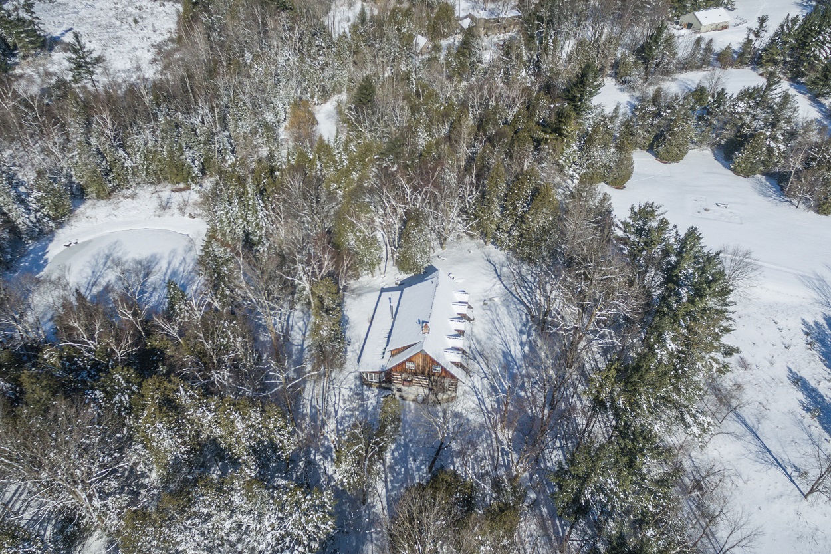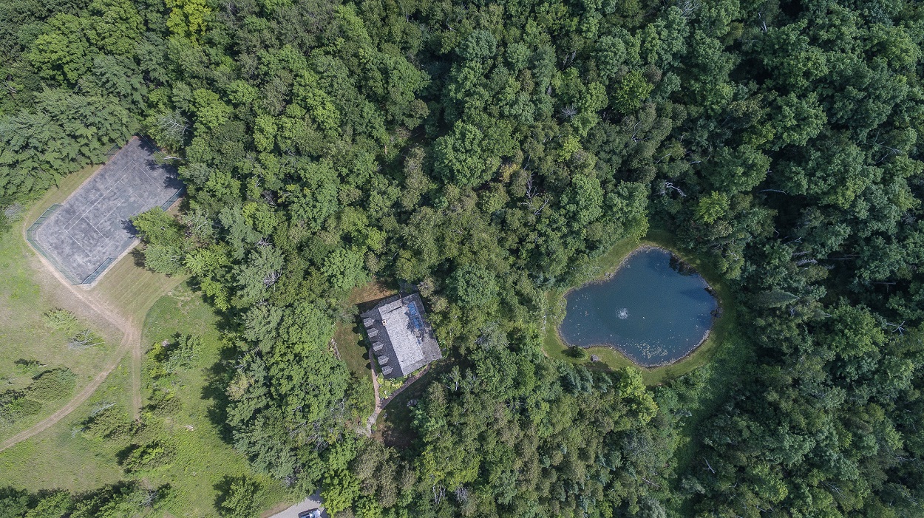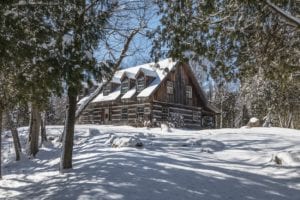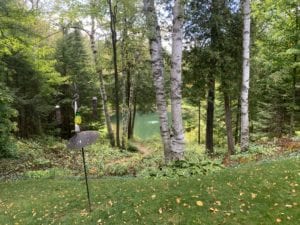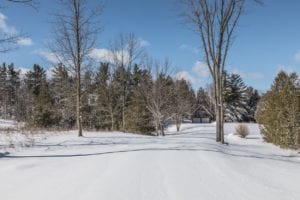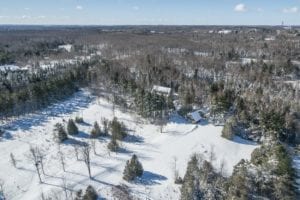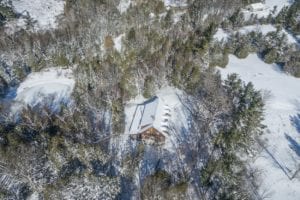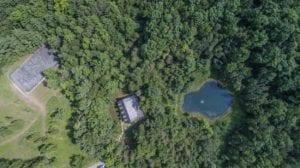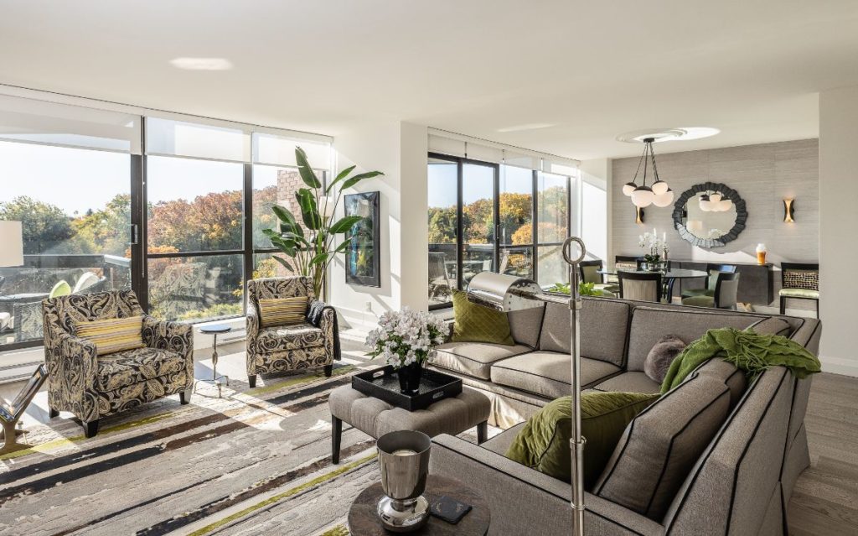About The Property
Welcome to this exquisite log home built with 200 year old timbers of BC Fir. Constructed in 1977 this nearly 4000 square foot home has been recently renovated and upgraded. Enjoy the incredible natural light views from every window. The Landscaping features Wiarton stone boulders and steps, original fieldstone walls, brick pathways; a variety of trees and shrubs as well as beautiful perennial gardens. There are beautiful trails offered throughout this 14 acre property.
Co-Listed with Daena Allen-Noxon from Sotheby’s International Realty Canada.
In the owner’s words:
Erin, Ontario is a vibrant town located about an hour northwest of Toronto. The town retains a small town feel but features good shopping in a variety of stores, a bakery, liquor and beer store, supermarket and gas stations. There are public (French immersion) and separate elementary schools and Erin High School. St. John’s Kilmarnock private High School offers busing to Guelph from Erin. Excellent family health care is available from the local family health team’s 7 doctors. The Georgetown GO station is a 15-minute drive, 10 minutes to The Caledon Ski Club and several good golf courses are close by.
The square timber home was built in 1977. It is located on the highest point of a beautiful 14-acre lot which includes wooded walking trails which connect to over 200 additional walkable acres. A stocked pond is located behind the house. The squared timbers are over 200 years old and measure 9” by 17”. They are BC fir and originated in a de-commissioned trestle bridge in British Columbia. The house is supported by a 12” thick poured concrete foundation.
This home has been extensively renovated with the addition of a bright sunroom extending the full length of the house, a large mud room area and an up to date kitchen. All renovations have been done to retain the original character provided by the exposed timber walls and terracotta tile, pine floors and 2 sided, full height fieldstone fireplace. The current occupant is the original owner. Recent additions include new top of the line kitchen appliances, 8 new skylights in the sunroom area, new windows throughout, new shake roofs, construction of a screened ‘pavilion’ out building located in the woods adjacent to the house and a new liner and fixtures in the interior hot tub. This is a home to fall in love with.
