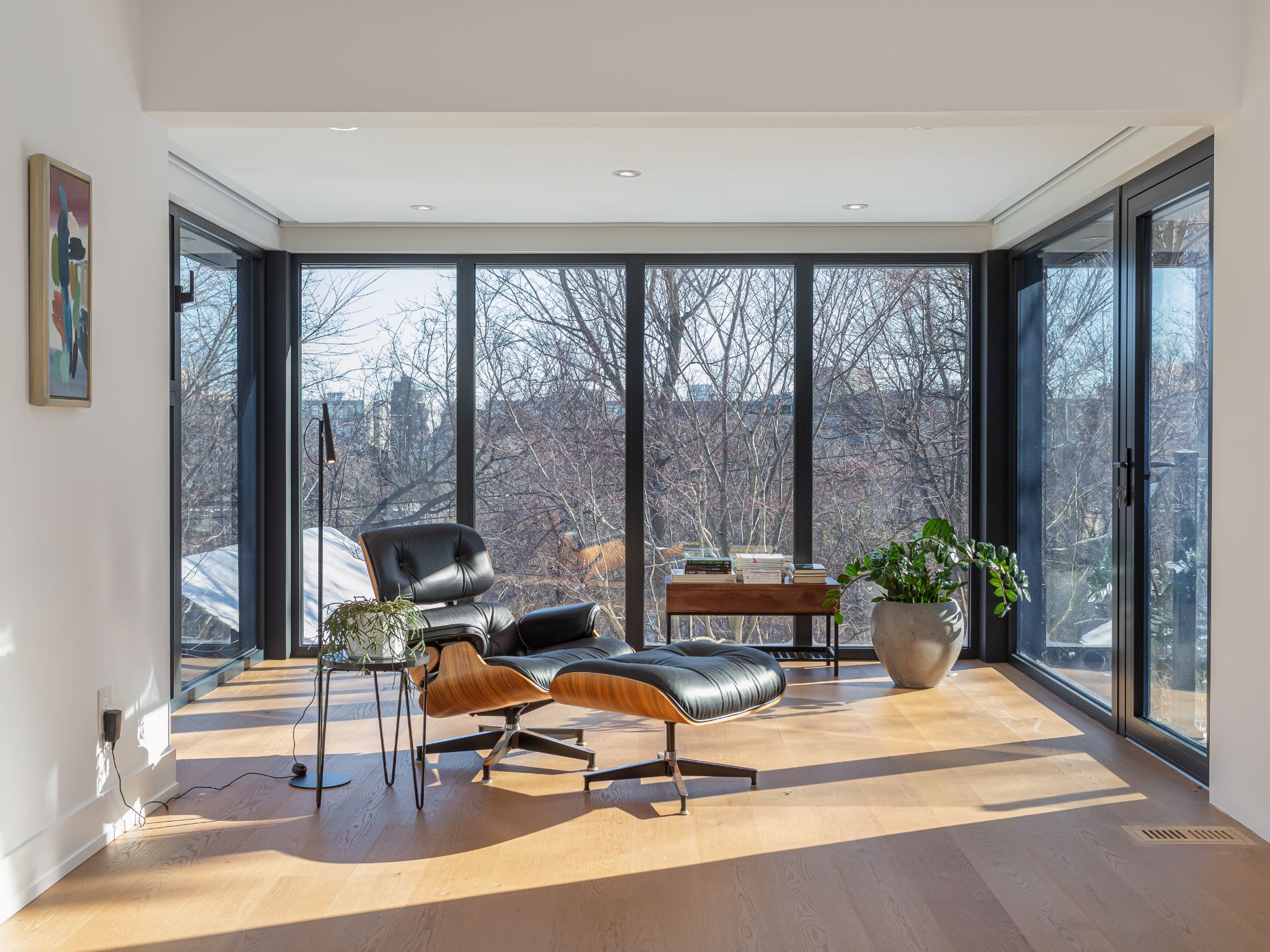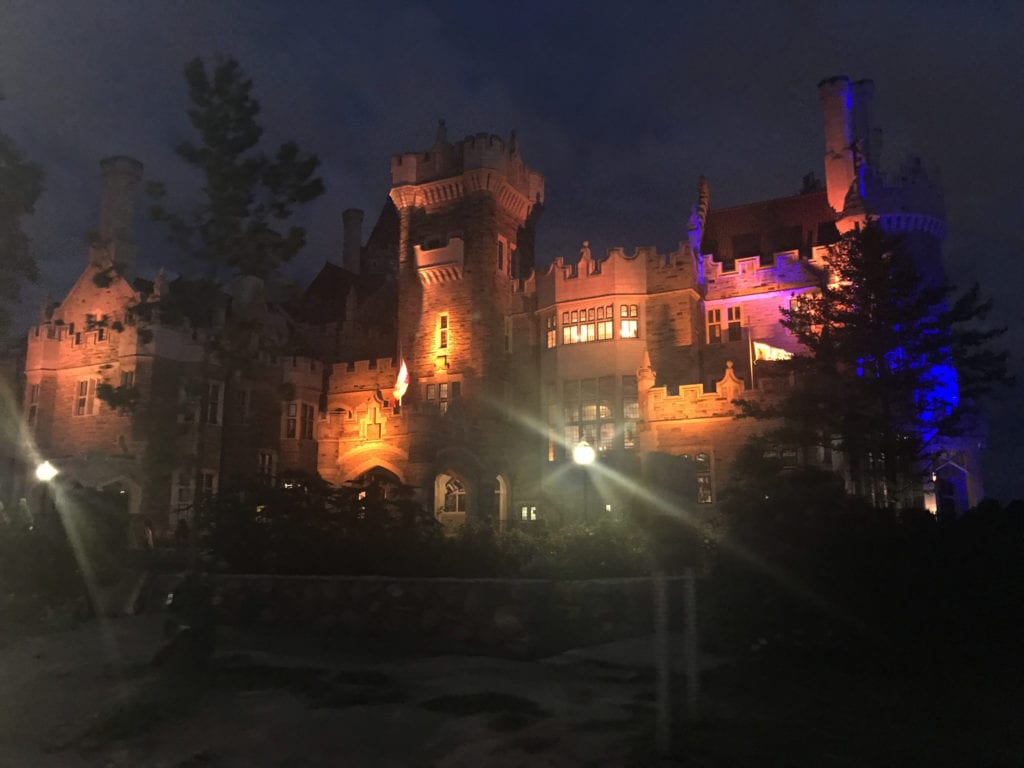
As a follow up to my Toronto Then and Now series, my series of bi-monthly (with a few hiccups!) blog posts continues, where I’ll focus on many different architectural styles that can be found around the city of Toronto. This next post is on Arts and Crafts, an interesting style of home so far as it did not have any hard and fast rules or obvious characteristics, like the even window spacing aesthetic found on Georgian homes, for example, but the houses were built following a philosophy that informed the way and character of the home.
Time Period
Original: 1890s – 1930s
History
As we’ve seen with past styles, popular architecture at the time was a reflection of society. The Arts and Crafts movement started in Britain as a reaction to the Industrial age and the dehumanization that came with the increased use of machinery. The movement was largely based around the philosophy of John Ruskin, a British art critic in the Victorian Era. Two of his published works, The Seven Lamps of Architecture (1849) and The Stones of Venice (three volumes, 1851-1853), were particularly relevant. The first outlined seven “lamps”, or principles/cornerstones, and then The Stones of Venice elaborated on these points, as well as going into further detail about Venetian architecture and how it exemplified the seven lamps he had described, which were:
- Sacrifice – buildings must first function properly before focusing on decoration
- Truth – buildings should be “honest” – meaning be true to the material, for example do not decorate wood to look like stone, use actual stone as a construction material
- Power – when designing a building, consider its vantage points and building position
- Beauty – architecture should be blend in to its surroundings as an organic human interpretation of the environment around it
- Life – the builders should create architecture themselves, not with the assistance of machines
- Memory – buildings should represent the culture that they have developed from
- Obedience – design should conform to English values, Ruskin asserted that the Gothic style was the truest form of architecture
William Morris, a British textile designer, is the person most commonly credited with developing the Arts and Crafts movement. He is also the founder of Morris and Co., a wallpaper and home décor company that is still in business today. He was heavily influenced by Ruskin, and in particular Ruskin’s belief that art and architecture should reflect man’s connection with nature as well as represent man’s mastery of his craft. Ruskin’s argument was that industrialization, by introducing machines, was responsible for separating humans from their tools, resulting in art and architecture that was not as beautiful or fulfilling. Morris believed that if an artist or craftsman created something heartfelt influenced by nature, then society would improve in general. For Morris, it was essential that a craftsman be involved with every stage of building in order to create something genuine.
Eden Smith was another prominent figure in the Arts and Crafts movement, he was an architect born in England but moved to Toronto in 1888, and began designing buildings. He designed many of the homes in Wychwood Park, including his former home at 5 Wychwood Park and many others on that street. Not all of his buildings were in the Arts and Crafts Style, but lots were heavily influenced by it. He designed the Wychwood Park, High Park, and Beaches branches of the Toronto Public Library, Grace Church on the Hill in Forest Hill as well as the former rectory at 352 Russell Hill Road (an example of Arts and Crafts), and many more. Click here to read further information about Eden Smith on The Toronto Architectural Conservancy of Ontario website, including a biography as well as a list of all the homes/buildings he built (page 35).
An interesting thing to note is how the Canadian Arts and Crafts movement different from the British movement which it was inspired by. There were decidedly less trained craftsmen in Canada, and there was also no “country house” culture, which was popular in the UK, where wealthy families would have a sprawling mansion designed that rested on a large plot of land, often these homes were done in a Georgian style, but after the rise in popularity of handcrafted objects, were done in the Arts and Crafts style.
Notable Features
The typical Arts and Crafts home was based on its relationship with the natural environment, specifically its relationship to the garden of the home and its natural placement on the lot. There are not a lot of obvious and clear defining characteristics, rather the home is created based on intellectual ideas from Morris and Ruskin. The interior was designed to take advantage of the movement of the sun for warmth and light during daylight hours and the house was often planned from the inside outwards. The main entrance was often to the side to allow for more windows and light from the street, or a very humble front entrance with a covered porch. It was made with materials such as stucco, brick, locally sourced stone, wood (in particular oak). Colours were earth tones with a particular emphasis on wood grain. Features such as strong posts, rafters extending past the roof line, overhanging gables and exposed beams emphasized the structural integrity of the building. The house is usually set low to the ground, roofs are steeply pitched, and there are often multiple chimneys. An original feature found in older Arts and Crafts homes is an inglenook, or chimney corner. This was a great example of putting function first, as the little alcove served both as a hearth for cooking and as a place for people to gather and keep warm. Due to modern advances in central heating, inglenooks are not as often found.
Similar to
Edwardian, Tudor
Where to find
Scattered throughout Toronto, but also certain neighbourhoods (i.e. Wychwood Park) are or were predominantly Arts and Crafts style homes.
Neighbourhoods
Wychwood Park – This neighbourhood was one of Toronto’s earliest planned neighbourhoods, and was actually originally intended as a sort of artists’ colony. It was developed between 1907 and 1911 during the Arts and Crafts movement, and contains many excellent examples of the style. Originally, the land was divided into 60 irregular shaped lots, with Wychwood Park at the centre, and specific restrictions were placed upon construction of new houses to ensure that they followed the idealism of the Arts and Crafts movement. Because of this emphasis on careful craftsmanship and high attention to detail, it was the first residential area to be granted heritage status, which means all of the homes in this neighbourhood are deemed to be historically significant. The original spirit of a utopic artists’ colony lives on through Wychwood Barns, a 60,000 square foot building formerly used as a streetcar maintenance facility. It now functions as a large community centre including but certainly not limited to: artist housing and workplaces, a farmer’s market and an event venue.
The Beach(es) – there is a longstanding dispute between residents, if it is called “the Beach” or “the Beaches”. The argument for the plural “the Beaches” is that there are four distinct beaches (Woodbine Beach, Kew Beach, Scarboro Beach, and Balmy Beach). Those who refer to it as “the Beach” say that the term refers to the merging of the four beaches into one.
South Hill – South Hill is home to an area known as “Republic of Rathnelly”, named after the house built in 1830 by William McMaster, a senator and banker who helped found McMaster University, who was born in Rathnelly, Ireland. In 1967, what began as a protest of the Spadina Expressway turned into one of Toronto’s most unique neighbourhoods. A “mock secession” led to the formation of what we now know as the Republic of Rathnelly – a queen was crowned and mock passports were handed out to all the residents. This South Hill enclave still holds a yearly summertime celebration to mark their independence.
Casa Loma – named after the iconic castle, “Casa Loma” translates in Spanish as “Hill House”, very accurate as Casa Loma sits perched upon a hill overlooking the city.
Streets
Wychwood Park (Wychwood Park) – one long street makes up the entire neighbourhood, was named after Wychwood Forest in Oxfordshire.
Neville Park Boulevard (The Beach(es)) – named after Frances Jane Neville, the daughter of former Toronto mayor George Monro (incidentally, he is who “Munro Park Avenue” is named after due to an accidental misspelling).
McMaster Avenue (South Hill) – named after William McMaster, a landowner in South Hill, whose estate sat on the hill just east Poplar Plains Road.
Austin Terrace (Casa Loma) – named after the Austin family, who resided in a home now known as the Spadina House and Gardens Museum.
Drawing by Douglas Lawrence Architect @dsl_design_, property on Austin Terrace in Casa Loma.


