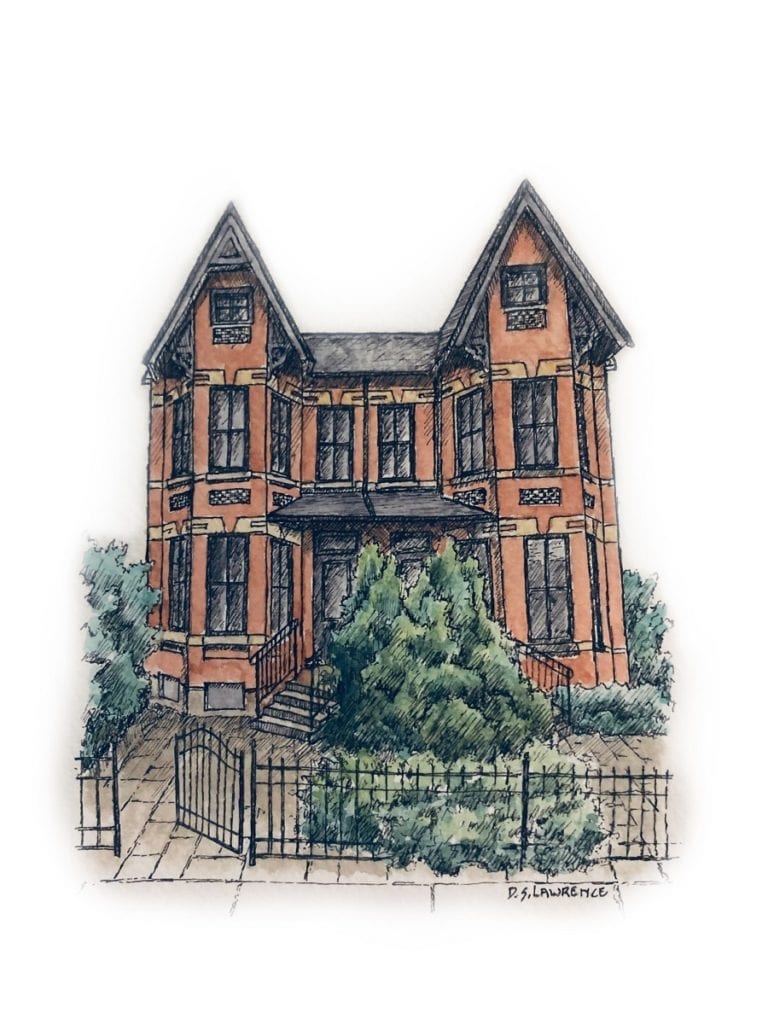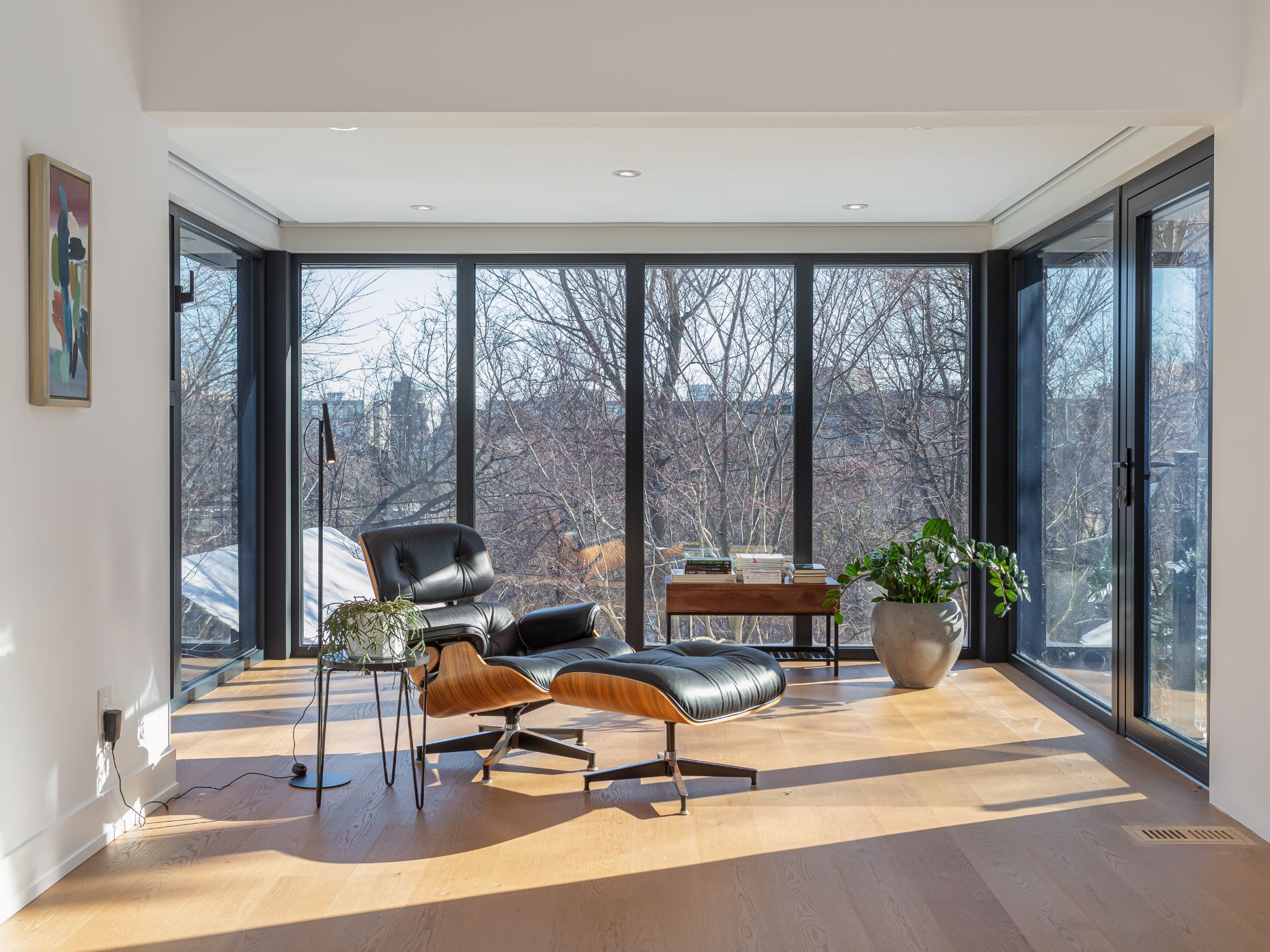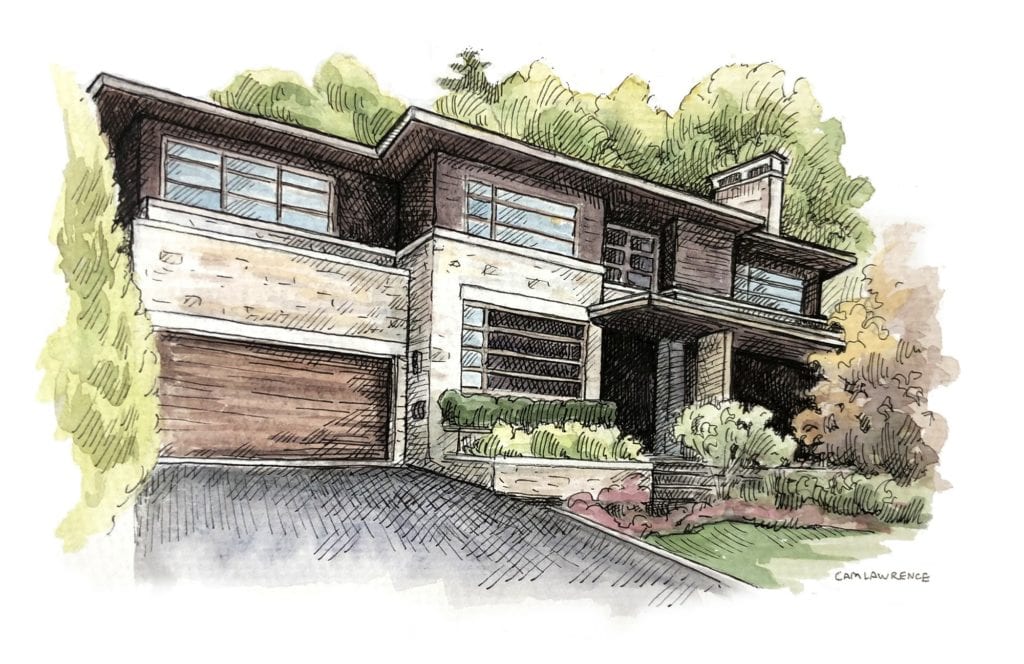
As a follow up to my Toronto Then and Now series, my new series of bi-monthly blog posts continues, where I’ll focus on many different architectural styles that can be found around the city of Toronto. This next post is on Bay-and-Gable, a style most found in Toronto that takes inspiration from many different time periods. You may have noticed that we have left out Victorian in our series, that’s because the Victorian architecture in Toronto can really be divided into two styles, Bay and Gable and Queen Anne Revival, which we covered in the previous post.
Time Period
Original: various / Revival: Late 19th century – Early 20th century
History
During the Victorian era, property taxes were based on how wide the lot frontage was, so the solution for builders was to subdivide the land into very narrow lots (less than 20 feet wide) in order to sell more affordable houses. The lot depth didn’t matter in regards to taxes, so the lots were often very deep (120-150 feet). The solution was to build up and allow for lots of natural light by using large windows. The idea was to make the house feel bigger than it was, and that was mostly achieved through the use of decorative gables, which immediately drew the eye up. The bay-and-gable style rose in popularity in the working class because of the opulent feel with minimal effort and cost.
Notable Features
The basic bay-and-gable house is usually semi-detached, although in places there are bay-and-gable rowhouses, two and a half storeys, large bay window in front with a steep gable roof. The facade is most commonly brick, however in an effort to save on costs sometimes the front would be brick, and the side (not usually visible because of the close proximity to the next house) was a cheaper material like clapboard or shingle siding. Stained glass windows, bargeboards (the recognizable decorative “gingerbread look”) along the gables, and transom windows over the front door are identifying features in these homes. A lot of decorative and opulent features packed into a tall, narrow home.
Similar to
Victorian Revival and Gothic Revival – Bay-and-Gable took characteristics from the two styles and imitated them in a way that was affordable but still elegant.
Where to find
Can be found all around Toronto. Most residential housing takes elements of this style or the Queen Anne Revival homes have been adapted with different additions.
Neighbourhoods
Summerhill – Like Forest Hill, Summerhill is named after a residence, specifically the Summer Hill cottage built by transportation baron Charles Thompson in 1842.
Cabbagetown – so named by Toronto’s prosperous British residents who disapproved of the cabbages and other vegetables grown in the front yards of the Irish immigrants who had escaped famine in Ireland in the 1840s.
Little Italy – named for the Italian immigrants who settled in this area in the early 20th century.
The Annex – named because Toronto quite literally annexed this subdivision in 1887. It is a great neighbourhood to find examples of Romanesque architecture. A lot of homes built in the late 1800s are built in the “Annex style”, which is a combination of Richardson Romanesque and Queen Anne Revival.
South Riverdale – Riverdale was originally known as “Riverside”, possibly a reference to the fact it’s located next to the Don River. It was likely changed to Riverdale after Riverdale Park, an expansive park featuring soccer and baseball fields, a running track, and sloping hills that are very popular for sledding in the winter. Riverdale Farm is located immediately west of the park. The Don Jail (now Bridgepoint Hospital) was originally located in Riverdale Park because it was in the middle of nowhere.
Streets/Buildings
Macpherson Avenue (Summerhill) – Most likely named after the MacPherson family. Alexander MacPherson was a teacher from Lanark County, and he married Sage Rowland, a woman from South Wales, whose farm he had been boarding at. You can read more about them here on the Etobicoke Historical Society’s website.
Euclid Avenue (Little Italy)
Sackville Street (Cabbagetown)
Howland Avenue (the Annex) – named after Sir William Howland, a businessman and politician. He owned land in the area now known as the Annex, and was a cabinet minister in the first federal government of Canada, and was later appointed Lieutenant Governer of Ontario.
Boulton Avenue, specifically the row houses right at First Avenue (South Riverdale) – most likely named for William Henry Boulton, who was mayor of Toronto from 1845-1847. He lived at “the Grange”, a Georgian manor that is now part of the Art Gallery of Ontario. The Grange is the 12th oldest surviving building in Toronto, and the oldest remaining brick house.
Drawing by Douglas Lawrence Architect @dsl_design_, property on MacPherson Avenue in Summerhill.


