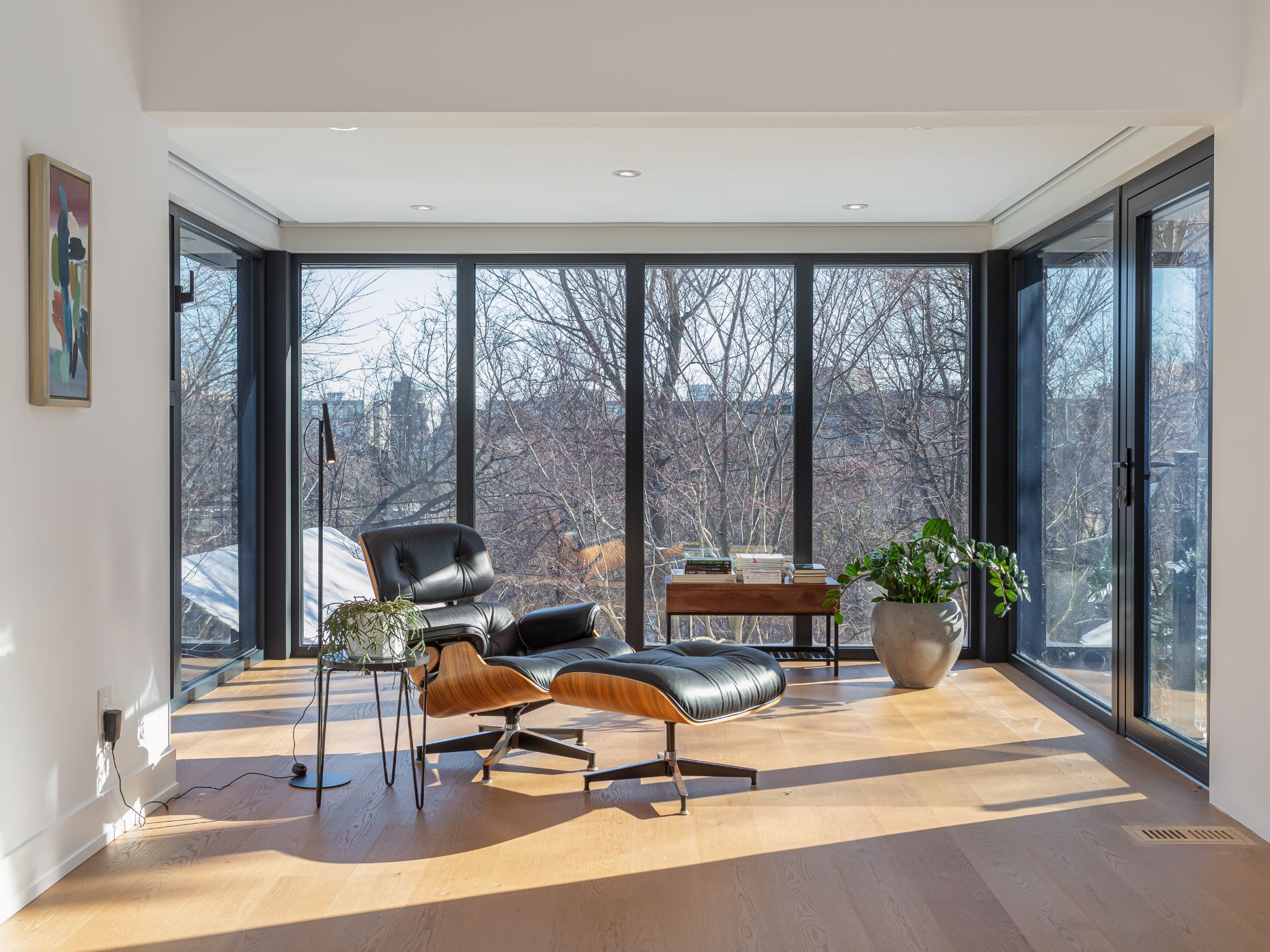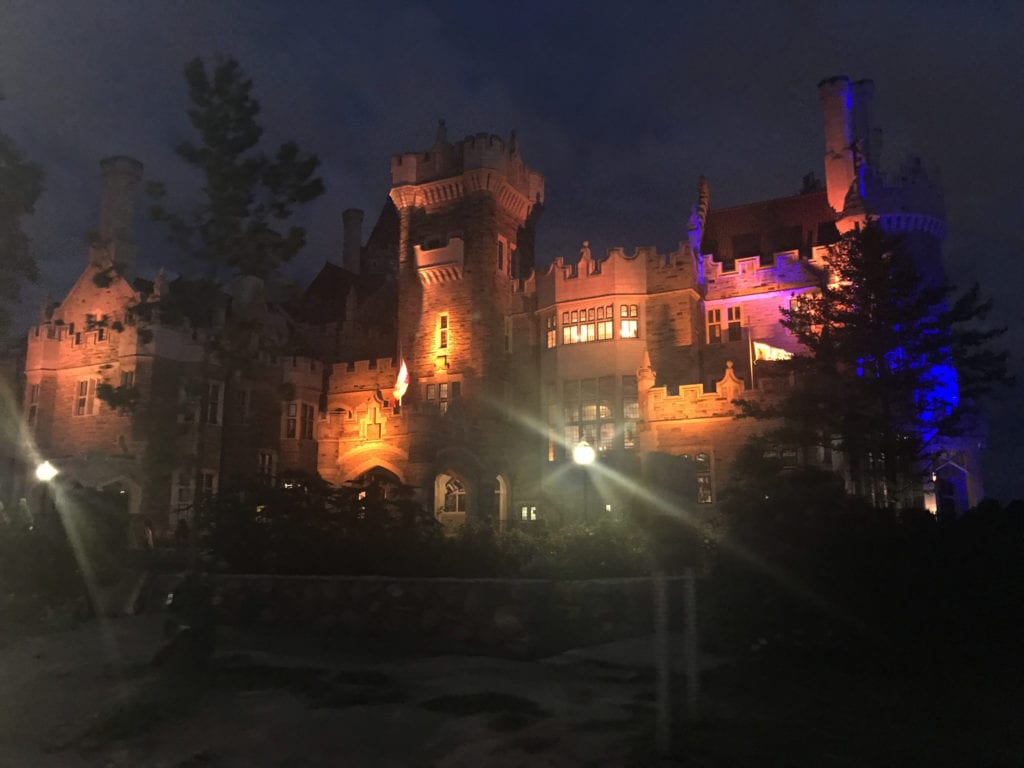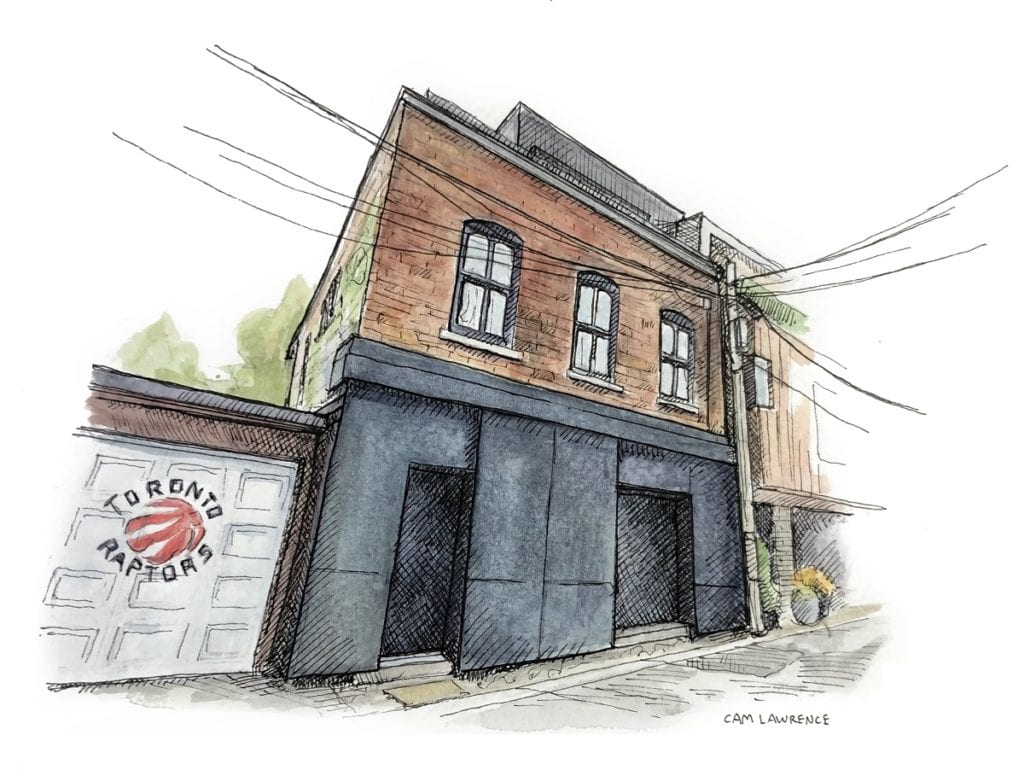
As a follow up to my Toronto Then and Now series, my new series of bi-monthly blog posts continues, where I’ll focus on many different architectural styles that can be found around the city of Toronto. This next post is on Edwardian architecture and an emphasis on the Great Fire of 1904 and how it shaped Toronto architecture.
Time Period
Original: 1890 – 1916 / Revival: none
History
Edwardian architecture was a departure from the heavy, ornate Victorian style, and with a new type of energy – electricity – came a lighter, less fussy and pompous design. It was revived in Toronto in the late 19th century and remained popular until the early 20th century. Simple, functional, with a move towards comfort. The Great Fire in 1904 had a huge effect on Toronto architecture during this time period as much of the downtown core was destroyed and it heavily influenced how homes were built moving forward. The fire started at a factory at 58 Wellington Street West, the exact cause was never determined but it was thought to be a faulty heating stove or perhaps an electrical problem. The area was thankfully empty of most people, as it began in the late evening and it was mostly industrial buildings as opposed to residential. There were several factors that caused the fire to spread as quickly and as wide as it did, first, elevator shafts and staircases tended to be located in the middle of buildings, and provided a large vertical chimney for the fire to expand upwards, moving to all floors. Sprinklers were non-existent at this time, of the 100 buildings that were burned, only 3 had sprinklers. Firefighters were underfunded, in fact just a week prior to the fire, the fire chief had warned the mayor that they had just prevented what could have been a major fire, and requested more funding which was denied. The massive growth of the city by this time had overwhelmed the capacity of the department. After hearing about the fire just prevented, the mayor, Thomas Urquhart, was quoted in the Toronto Star as saying “Oh. I guess we’ll have to risk it another year.” Finally, there were so many wires running around from pole to pole to service the massive industrial area, that the firefighters had a hard time setting up their ladders and maneuvering the hoses. In the end, nine hours later, 100 buildings from several city blocks were gone, 250 firefighters from as far away from Hamilton and Buffalo were called in, and spot fires continued to burn for two days after. After the destruction, funding for the fire department went up, fire doors and fireproof walls became the standard, and sprinkler systems were required in buildings over a certain height. Overhead electrical and telephone wiring downtown was buried, building codes were changed, and a program to expand the size of the water pipes was created. While rebuilding, there was a push towards safer, more durable materials like brick and stone. This took place at the same time as streets were being designed wider, with bigger lots to allow larger homes and more green space. All of these things contributed to the distinctive and ubiquitous Edwardian homes in Toronto.
Notable Features
Light colours (because designers were less concerned about the need to disguise soot buildup on walls from oil heating, which was the heat source at the time), smooth brick, lack of patterns, a concentrated grouping of bold/decorative features as opposed to being spaced out around the house. Unassuming exteriors but often ornate and elegant interiors. Boxy, deep front porches, sometimes simple stained glass, solid front doors. Windows subdivided into smaller square panes but often on the top part only. A lot of the classic features of Edwardian homes are only visible on the interior (simple ceramic tile, plaster moulding, plate rails, paneled wainscoting, square layout with generous principle rooms), but if the home has most of these exterior features, it most likely has or had those interior features.
Similar to
Victorian, Bay & Gable
Where to find
All over Toronto, denser populated neighbourhoods with average lot sizes.
Neighbourhoods
Riverdale – Riverdale was originally known as “Riverside”, possibly a reference to the fact it’s located next to the Don River. It was likely changed to Riverdale after Riverdale Park, an expansive park featuring soccer and baseball fields, a running track, and sloping hills that are very popular for sledding in the winter. Riverdale Farm is located immediately west of the park. The Don Jail (now Bridgepoint Hospital) was originally located in Riverdale Park because it was in the middle of nowhere.
Roncesvalles – nicknamed “Roncy”, was named after the Battle of Roncesvalles. Colonel Walter O’Hara, an Irish settler, was a significant contributor to the establishment of the neighbourhood, and he successfully led a regiment against French forces during the battle.
Little Italy – named for the Italian immigrants who settled in this area in the early 20th century.
Streets
Langley Avenue (Riverdale) – most likely named for Benjamin Langley, a prominent landowner in Riverdale.
Grenadier Road (Roncesvalles) – this street (and the pond) was named after grenadiers (specialized soldiers) from Fort York, they were the first regular users of High Park.
Palmerston Blvd (Little Italy) – named after Lord Palmerston, the prime minister of the United Kingdom, supposedly to promote Victorian ideals to Torontonians.
Drawing by Douglas Lawrence Architect @dsl_design_, property on Langley Ave in Riverdale.


