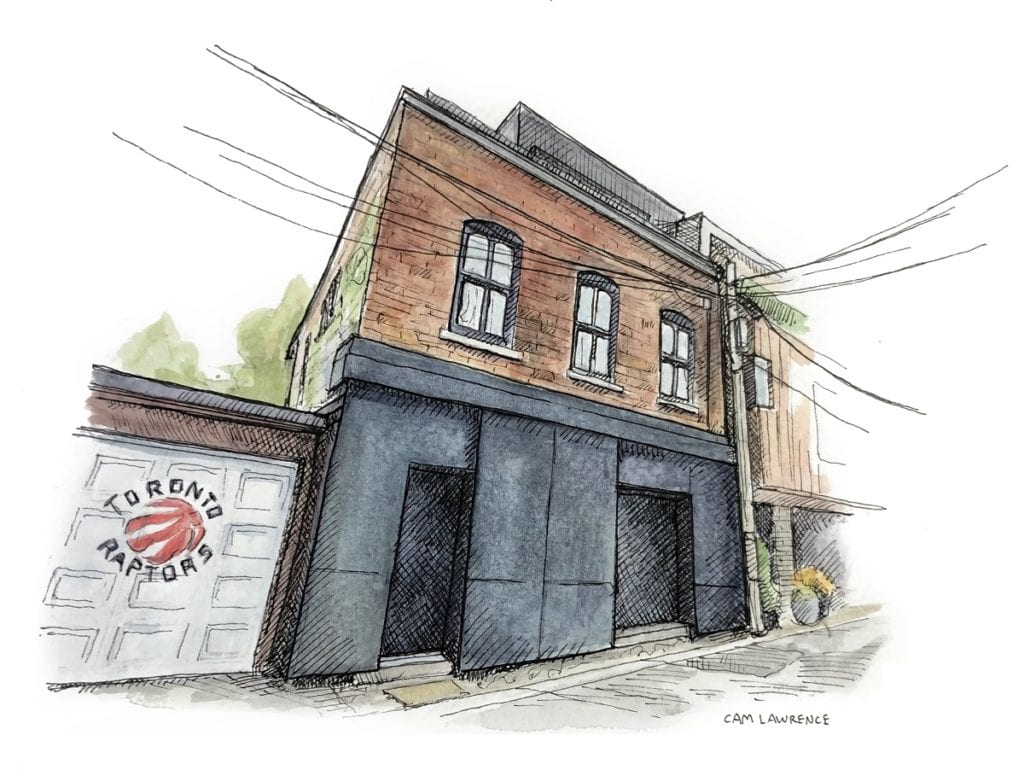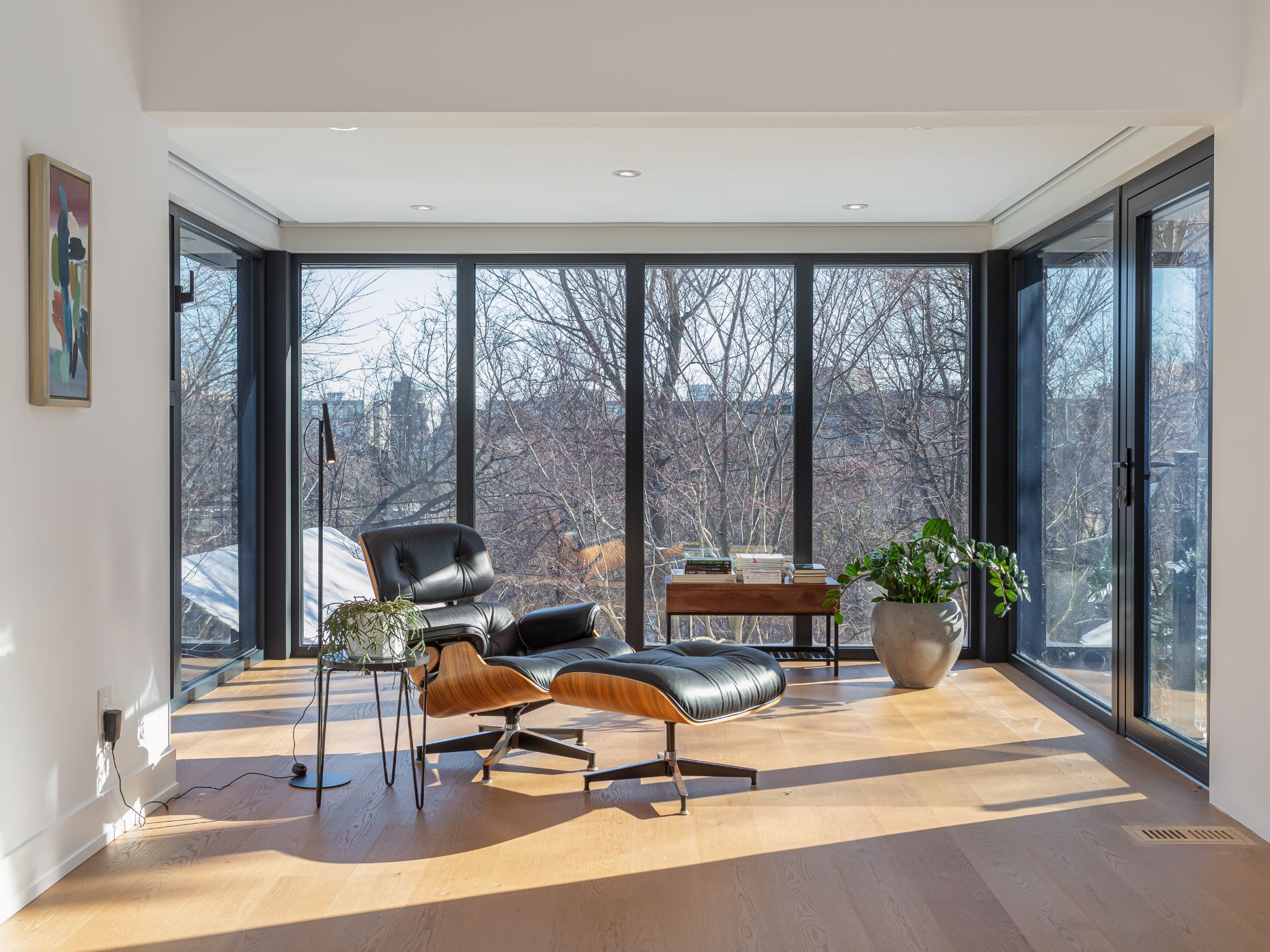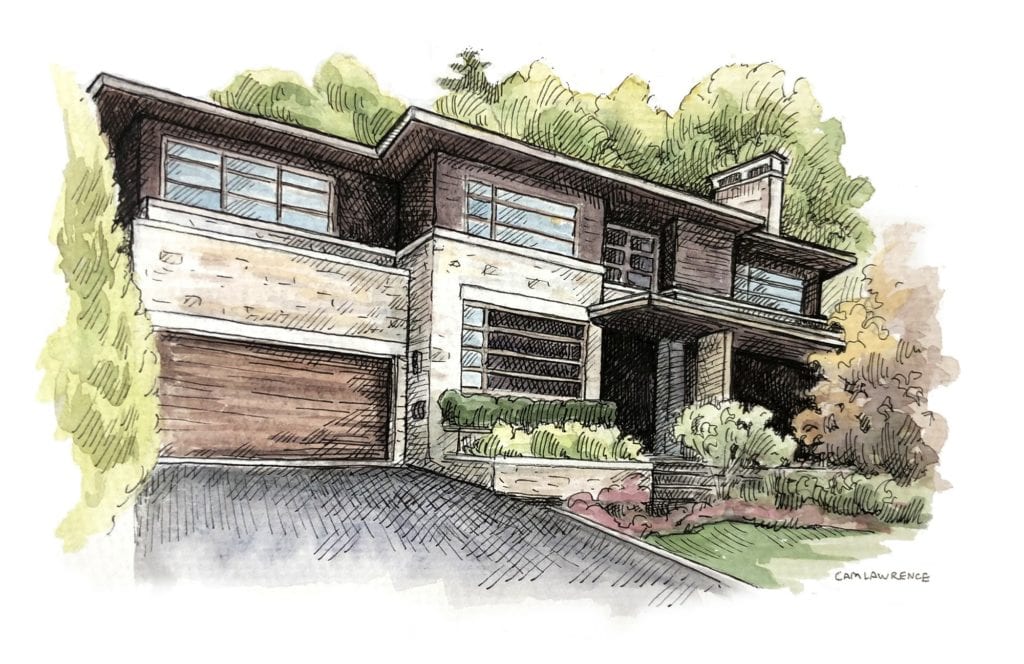
Here’s a bonus post! As a follow up to my Toronto Then and Now series, my series of architectural blog posts continues, where I’ll focus on many different building styles that can be found around the city of Toronto. For the last post in this series, we’ll focus on laneway homes, an increasingly popular new style of home that caters to our densely populated city by utilizing additional space in an innovative way.
Time Period
Original: 2018-present
History
Toronto just passed an amendment a few years ago in 2018 allowing laneway homes to be built. Laneway homes are like coach houses, but instead the main requirement is to be located on a lane with a separate, convenient entrance. They have specific requirements, such as: the utilities must be connected to the main dwelling on the property (so consideration must be given to access of garbage/recycling/compost, as well as emergency services like fire trucks), there are landscaping and setback requirements, it can have a maximum of two storeys total, be a maximum size of 10m (32ft) by 8m (26ft), and not take up more than 30% of the entire lot.
Laneway homes come with their own building challenges, depending on the location, just because builders need to deal with a confined space and the logistics of moving building materials and machinery in a small area. In order to encourage construction of laneway homes, the city of Toronto has launched the Laneway Suites Initiative. This program will provide funding of up to $50,000, however when renting out the finished suite, landlords cannot exceed 15% of the average market rent for 15 years.
Another subset of Laneway homes are garden homes, which are very similar but have different requirements, namely they don’t have to be next to a public laneway.
Notable Features
Vertical space (because of a small footprint), often a garage on the first floor and living space on the second floor, often lack of private outdoor space or no front yard as the main access is directly off a laneway, large windows, flat roofs.
Similar to
A similar concept/effect to row houses.
Where to find
Downtown on streets with deep lots and a laneway behind, or on bigger properties with space for a coach house. Laneway houses are located wherever there is space, so they could be found all over Toronto in many different neighbourhoods.
Neighbourhoods
Little Italy – named for the many Italian immigrants who made Toronto their home in the early 20th century, starting just before World War I, tens of thousands of Italian immigrants came to Canada in response to a need for manual labour. Then again, right after World War I, particularly immigrants from Southern Italy, where there was an economic depression as well as overpopulation.
Cabbagetown – so named by Toronto’s prosperous British residents who disapproved of the cabbages and other vegetables grown in the front yards of the Irish immigrants who had escaped famine in Ireland in the 1840s.
Leslieville – the neighbourhood grew around Toronto Nurseries, which provided jobs to people who then chose to settle around it. Toronto Nurseries was owned by George Leslie, who Leslieville is named for.
Streets
Croft Street (Little Italy) – named for John Croft, the only victim of the Great Toronto Fire in 1904, Mr. Croft was an explosive expert clearing the ruins from the fire and died when a stick of dynamite exploded unexpectedly.
Berkeley Street (Cabbagetown) – named for Berkeley House which was the estate belonging to John Small, a Canadian politician.
Bushell Avenue (Leslieville) – named for the contractor Edmund Bushell, who died in the First World War, or for the Rev. John Bushell, Anglican minister.
Drawing by Cameron Lawrence @cam.lawrence_art, property on Croft St.


