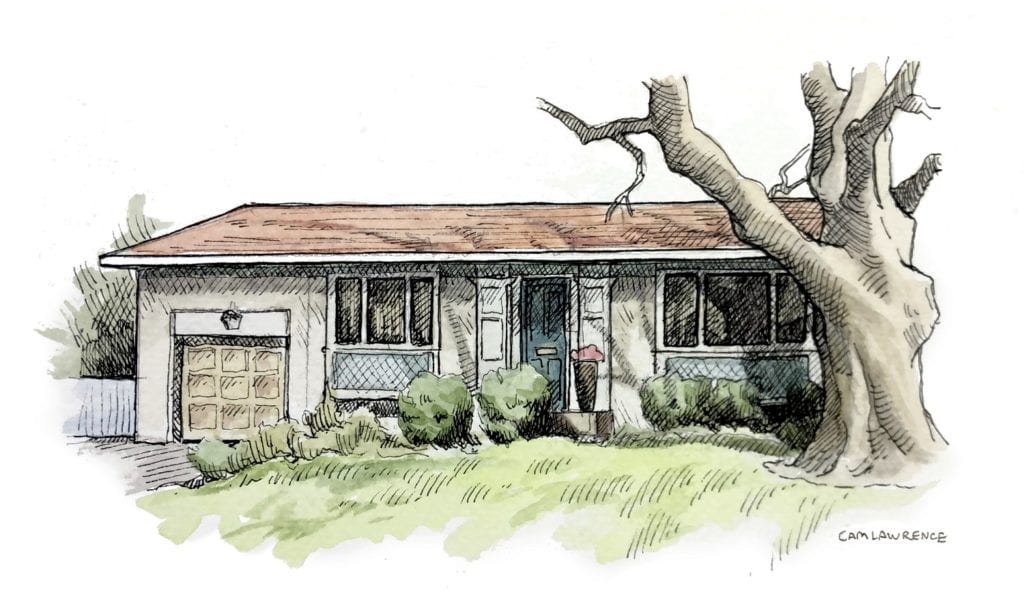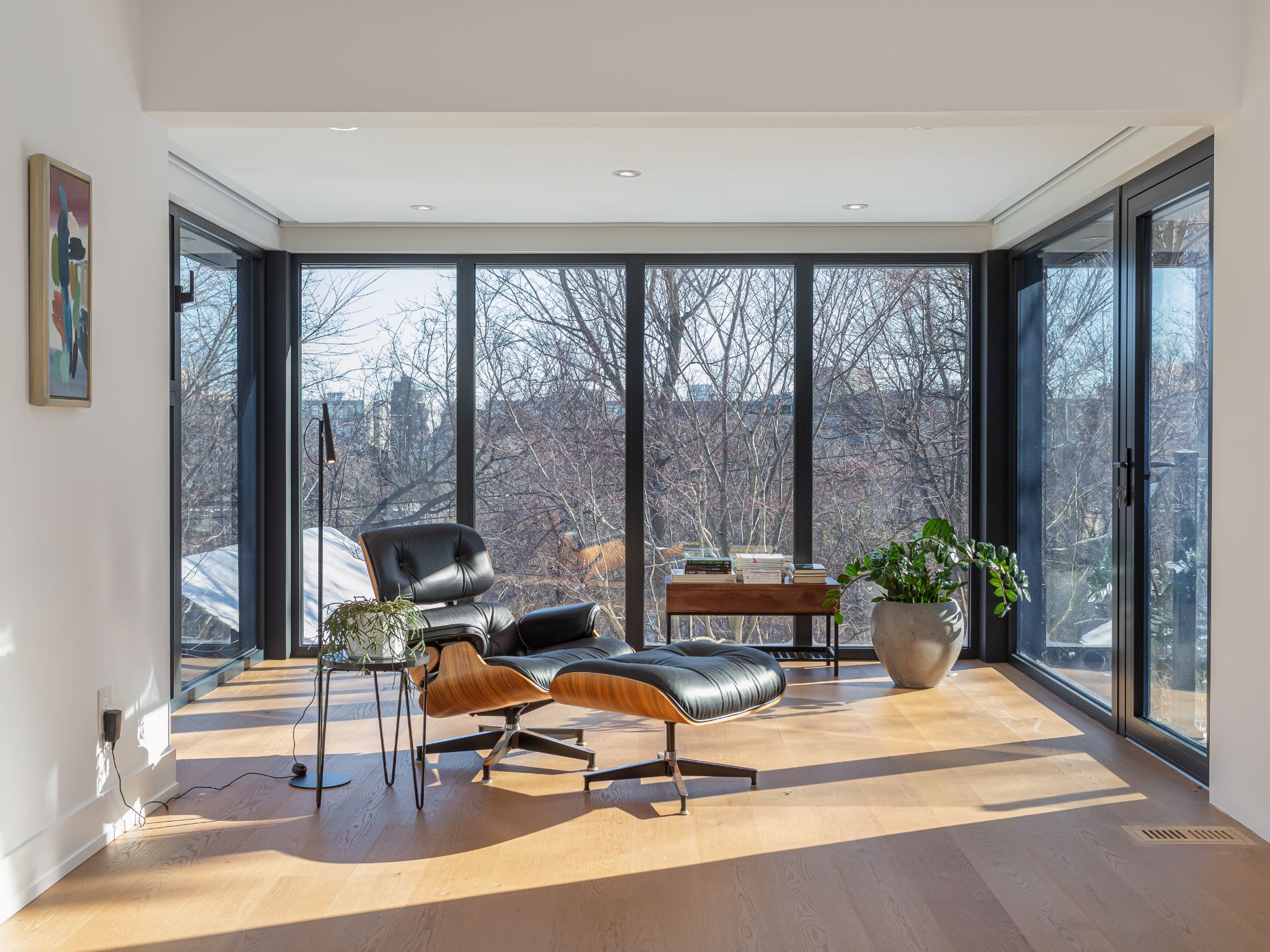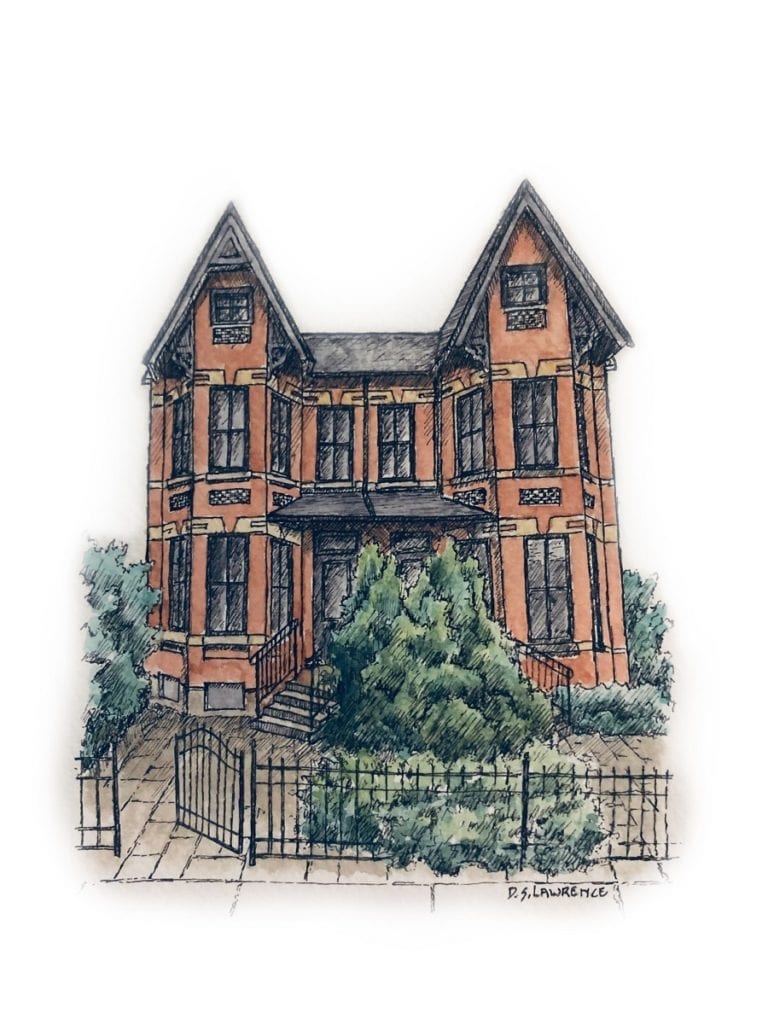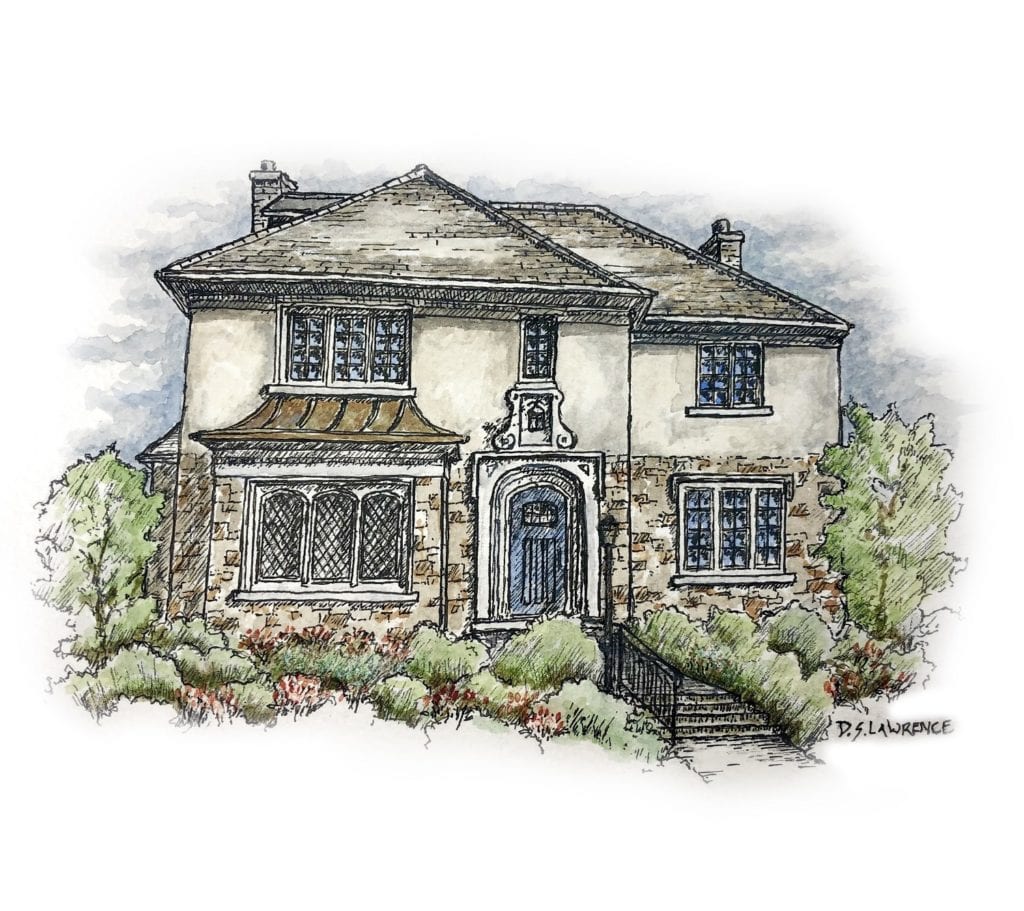
As a follow up to my Toronto Then and Now series, my series of bi-monthly blog posts continues, where I’ll focus on many different architectural styles that can be found around the city of Toronto. This week we’ll focus on bungalows, a style of home that is still very common around Toronto and the suburbs, however many have been topped up into large two storey homes.
Time Period
Original: 1920s – 1950s
History
“Bungalow” originates from the Gujarati word bańgalo, which means “Bengali”, and when referencing houses, is used to describe a house that is designed in the Bengal style; Bengal is a region in the Indian subcontinent. British people used the term bungalow to refer to the adapted cottages that were built in India. Building traditional British cottages would not work in the hot and humid climate of southeast Asia, so bungalows were a modified version. Instead of thick walls, they were built with lighter materials so to not trap the hot air inside, they were raised several feet up from the ground to avoid flooding from monsoon season, as well as had large windows, and finally there were large verandas that often wrapped around so homeowners could sit outside and take advantage of the breeze. On the interior they had wide hallways to help with airflow throughout the home. Pre-World War II, bungalows were based more on these features, as seen here in a Toronto Star story from 1922.
Bungalows in Toronto came back into popularity mostly after World War II. After the war, there was a sense of optimism and the need for security and stability. Soldiers were returning home to their wives, and putting their salaries back into the economy. Many were looking to settle down, and in 1946 the Canada Mortgage and Housing Corporation (CMHC, formerly Wartime Housing Limited) was founded for exactly this purpose – in CMHC’s own words, they were founded to “house returning war veterans and lead the nation’s housing programs”. The CMHC provided a catalogue of floor plans that one could choose from to suit their lifestyle, for example here, here, and here. The bungalow represented a step in the direction of a complete “Canadian Dream” – the home, the appliances, the car, the spouse, and eventually a baby to expand the family. It was part of a larger movement toward mass consumerism and modern living. In 1948, the CMHC published “67 Homes for Canadians”, a book full of floor plans and other information about homes such as the materials to use, construction costs, and how to secure a loan. It was incredibly successful and sold over 29,000 copies in the first year of publication. Many of the house plans in the book you probably recognize, such as Plan 47-29. You can browse the full book here. (Credit to Wartimer Homes)
Notable Features
The most common feature of a bungalows is that they are one or one and a half storeys. Two layout variations are a sidesplit bungalow, which walks into a main floor that goes up (usually to the bedrooms) or down (usually to the basement). The second variation is backsplit bungalow, which walks into one storey but has two storeys in the back. A ranch style bungalow is a home that is all on one level, with or without a basement, and the living and dining rooms plus the kitchen are usually off to one side and the bedrooms to the other side. Another common variation is the craftsman bungalow, heavily influenced by the Arts and Crafts movement as well as American Foursquare. They often have covered verandas spanning the frontage of the house, but also bungalows with smaller verandas are common. Sometimes there are dormer windows, overhanging, low-sloped roofs, and are usually constructed of rustic materials like brick or stone.
Similar to
Arts and Crafts
Where to find
Mostly in post-war neighbourhoods or less dense neighbourhoods with bigger lot sizes.
Neighbourhoods
Bennington Heights – the first resident of this area, Thomas Weatherhead, purchased 30 Rosemount and had the who street renamed after his wife’s maiden name, Bennington. The area became known as Bennington Heights.
East York – originally known as Dublin Township, the name was changed when York (Old Toronto) was incorporated – it was simply east of York, therefore East York, and the name has stuck.
Bridle Path – the Bridle Path was named such because early plans for this neighbourhood included paths specifically for horses to travel on.
Streets
Lumley Avenue (Bennington Heights) – named after Sir Henry Lumley Drayton who was a lawyer and politician until he began working on the development of railways, and was knighted in 1915 for his contributions.
O’Connor Drive (East York) – named after Frank Patrick O’Connor who was the founder of Laura Secord Chocolates and opened the first shop on Yonge Street in 1913.
High Point Road (Bridle Path) – one has to assume it was named for the high elevation of the Bridle Path neighbourhood.
Drawing by Cameron Lawrence @cam.lawrence_art, property on Lumley Avenue.



Excellent view and read…thx…
Glad you liked it!